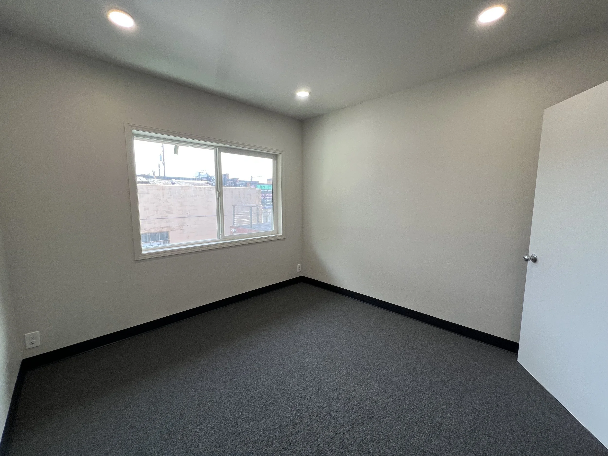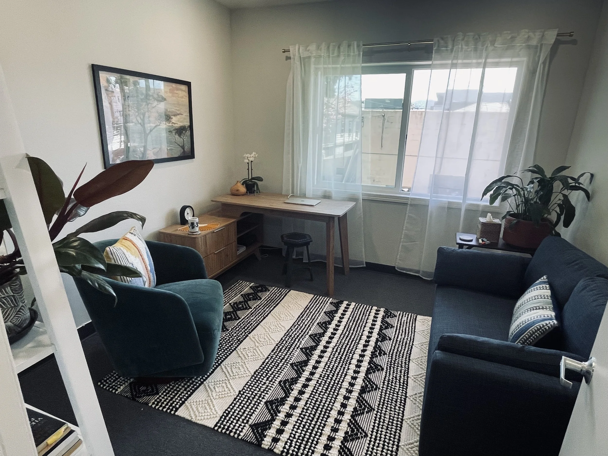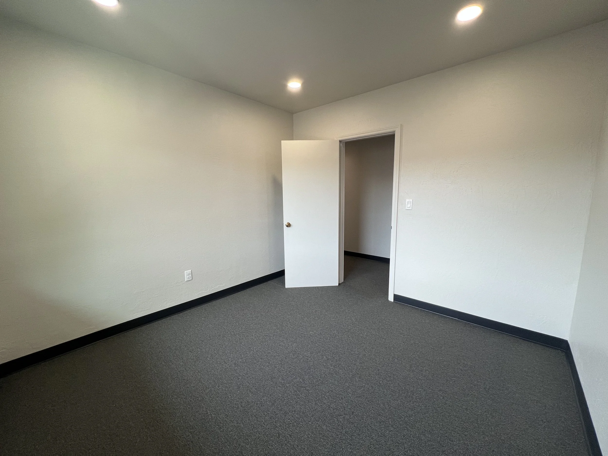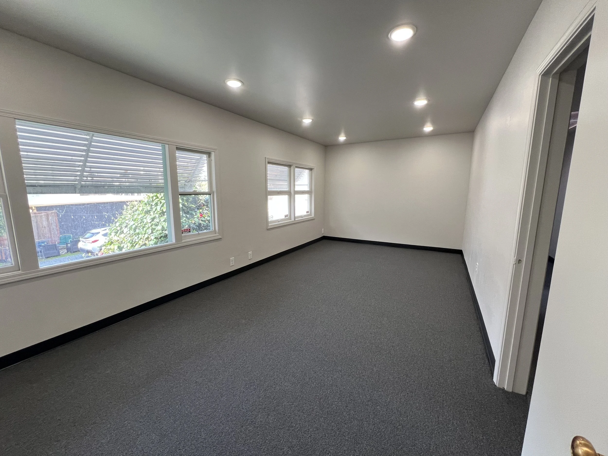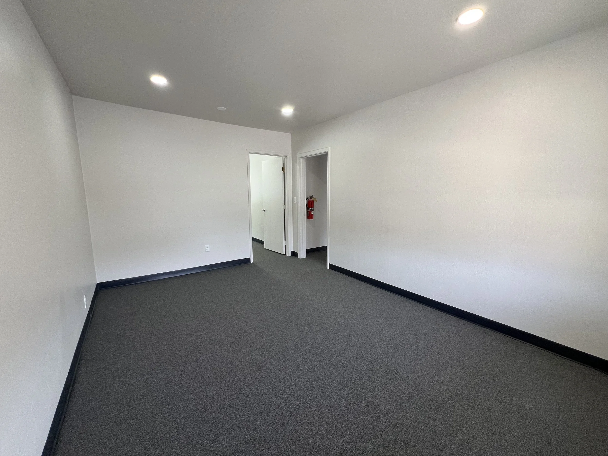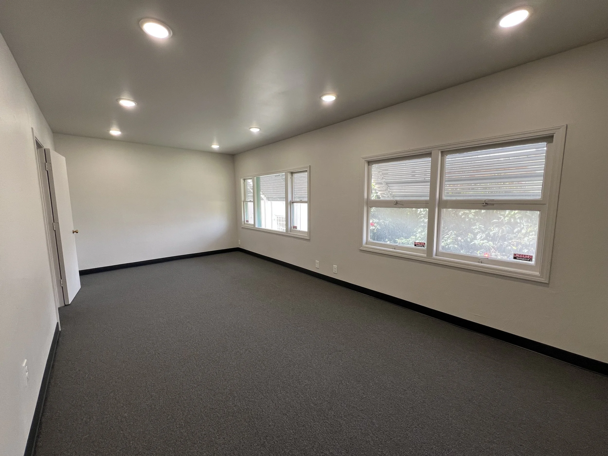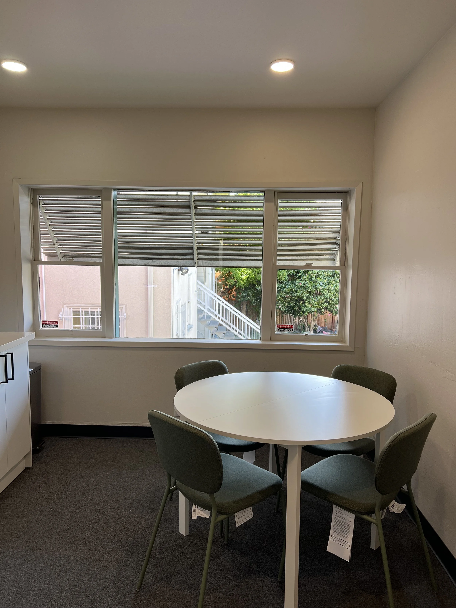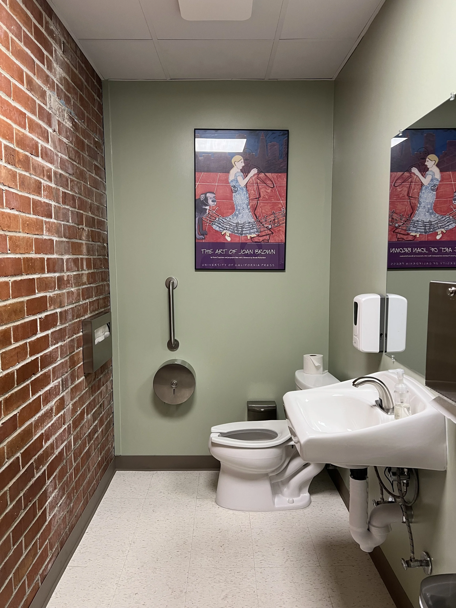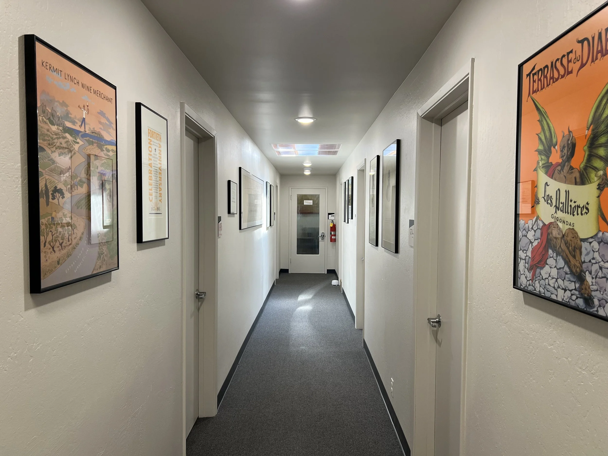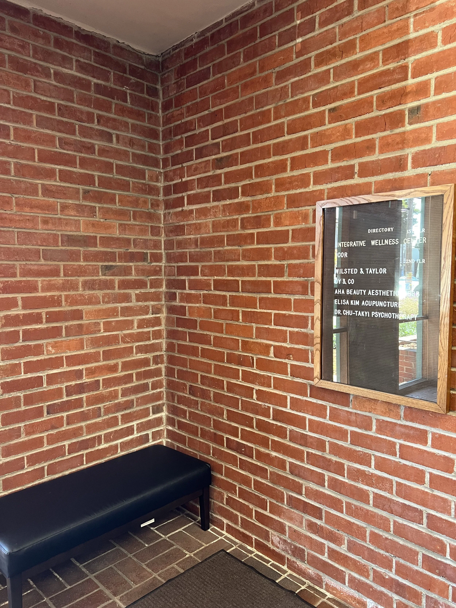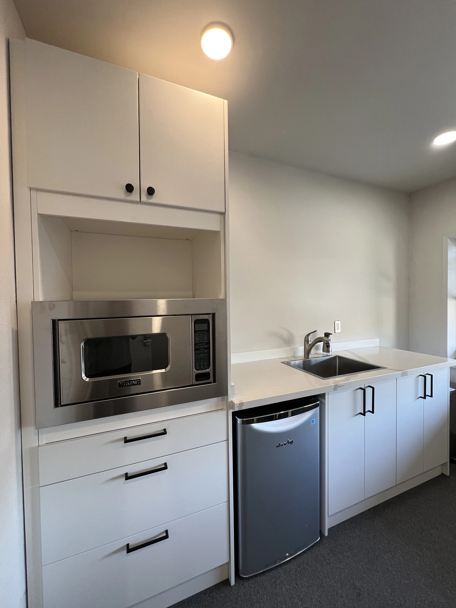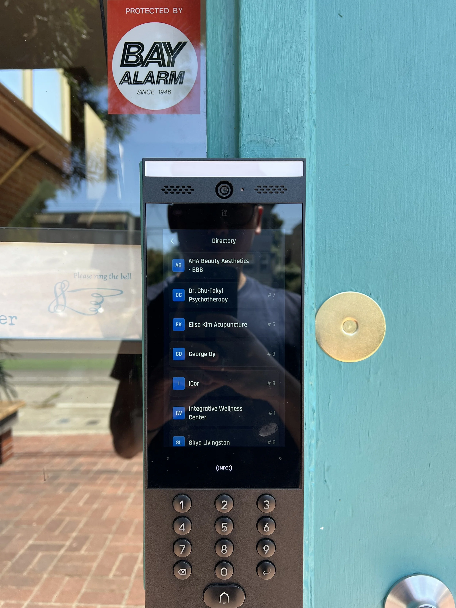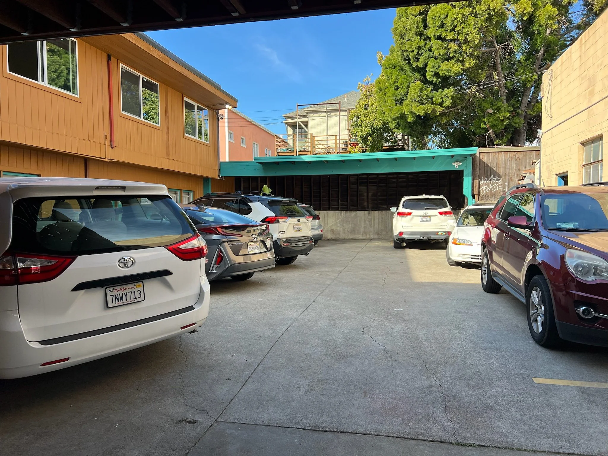Launch Your Wellness Practice in Temescal’s Thriving Community
Ready to step beyond virtual? Root your practice in Temescal’s lively mix of restaurants, cafes, and destination retail—where the neighborhood vibe, steady foot traffic, and a strong young professional community turn visibility into growth for private practices.

Small Offices
Thoughtfully renovated 150SF blank-slate suites flooded with natural light, designed to give solo practitioners a private, professional base while enjoying the cost savings, collaboration, and community that come from sharing a wellness-focused workplace.
$600/mo, utilities included
or text (510) 838-1040 with any questions
Medium Offices
Renovated 300–350SF suites with generous natural light, tailored for growing wellness practices that need added space for treatment furniture and smoother patient flow, and a professional setting that supports comfort, privacy, and scalable care.
Starting at $1125/mo, utilities included
or text (510) 838-1040 with any questions
Work at Temescal Professional Bldg
A break room nook with bright natural light
Accessible restroom: modern fixtures, grab bars, and touchless soap for comfort and compliance
Clean, well-lit hallways lined with art
Brick-accented lobby and patient waiting area with suite directory for a polished welcome
Shared kitchenette: microwave, sink, mini-fridge for coffee and lunch breaks
Smart intercom entry system for convenient, keyless access and peace of mind
or text (510) 838-1040 with any questions
